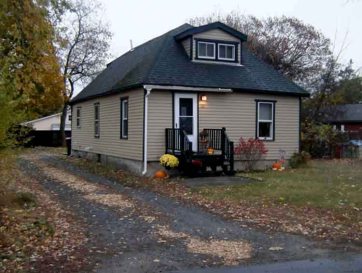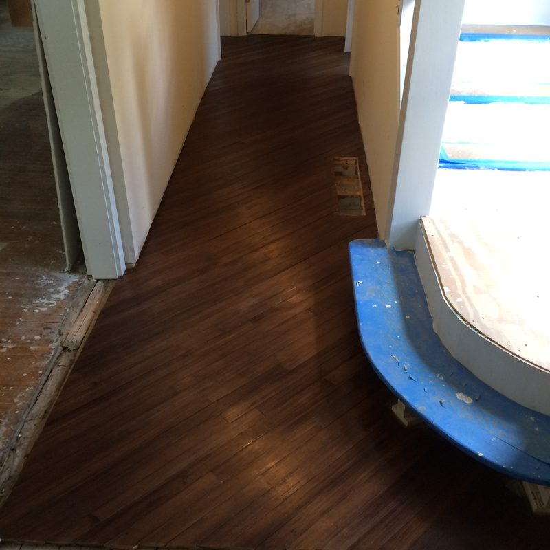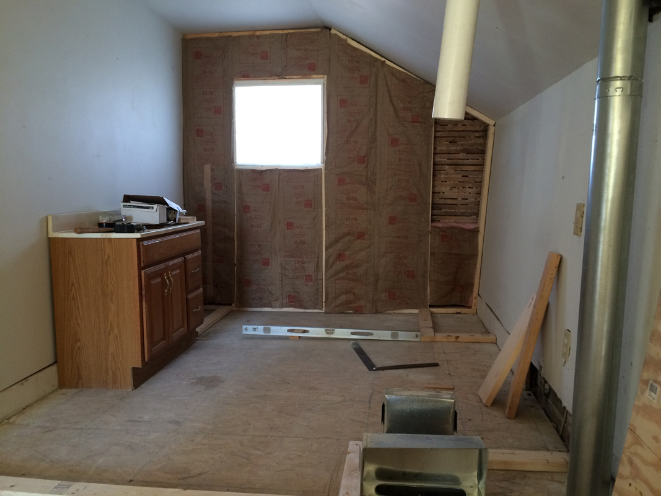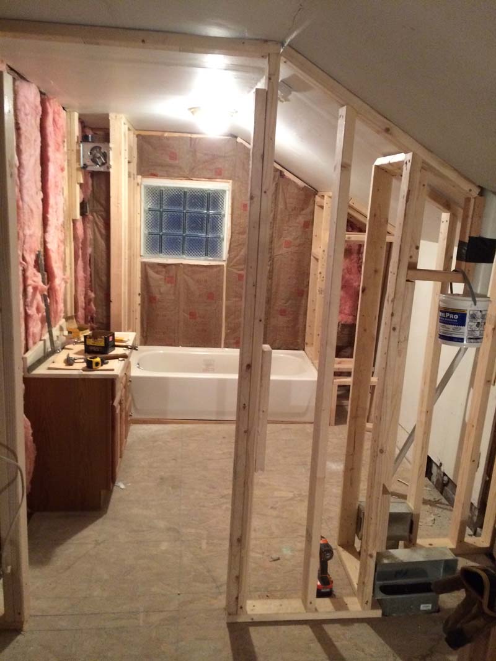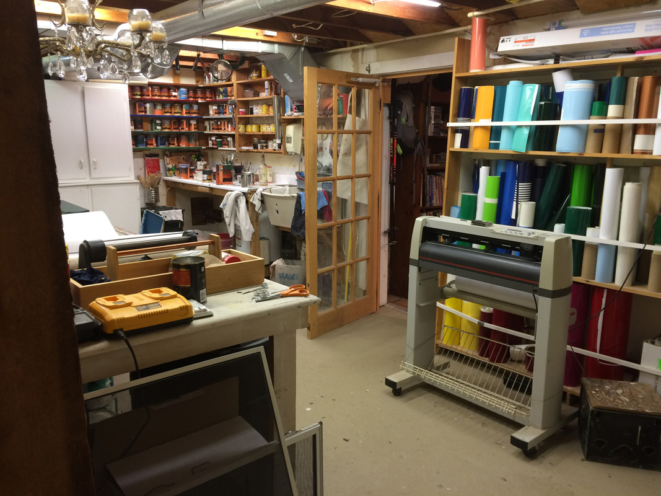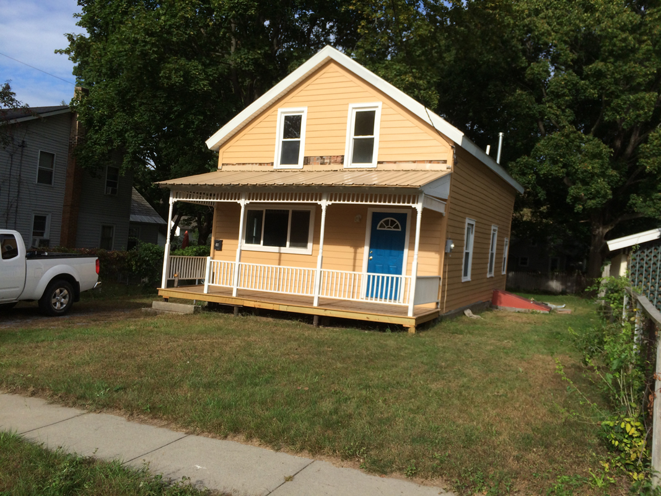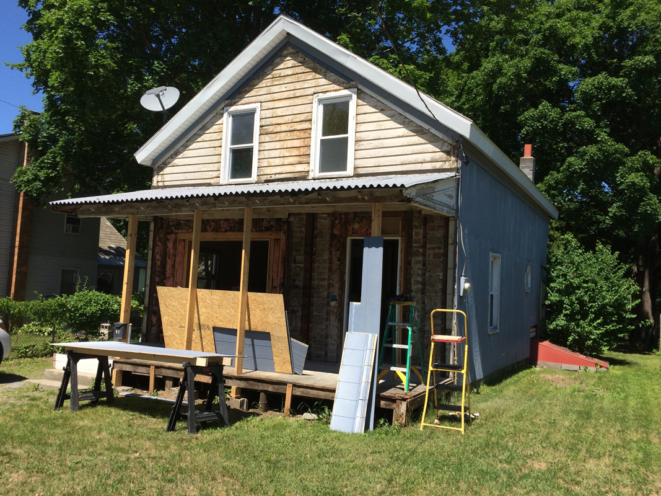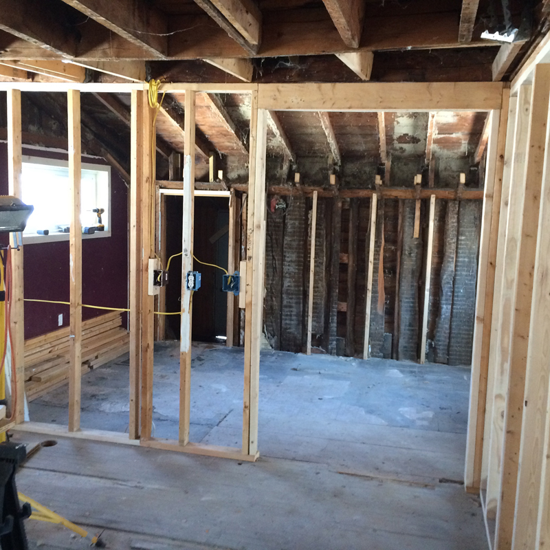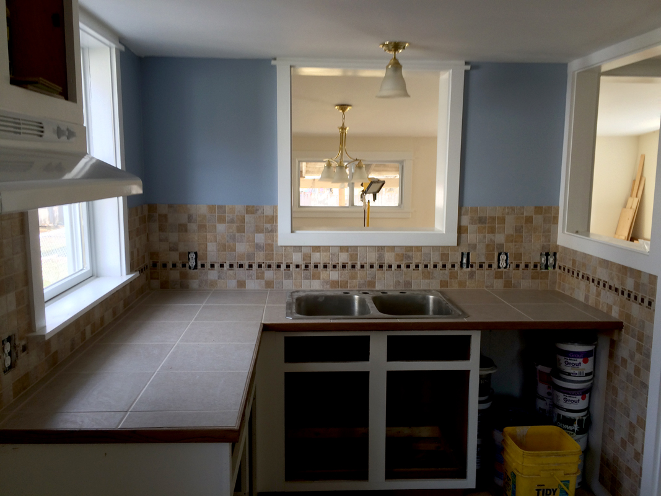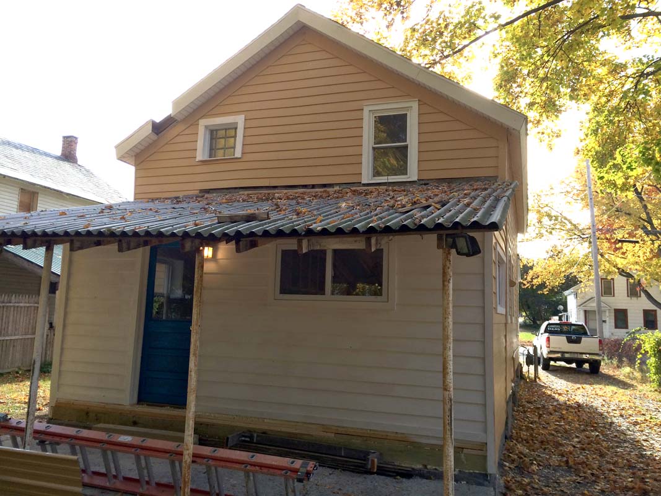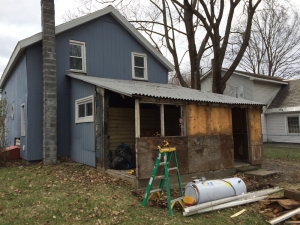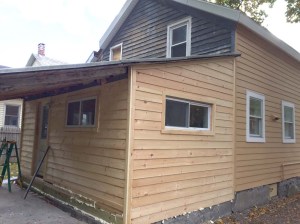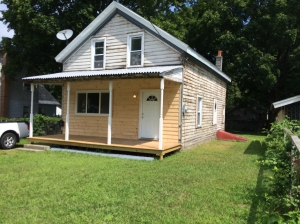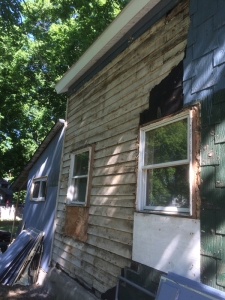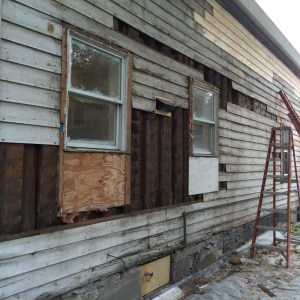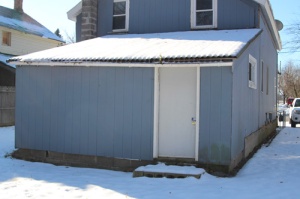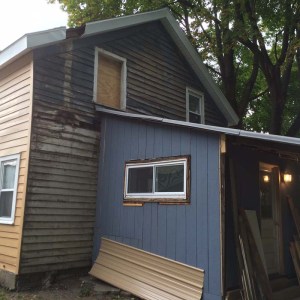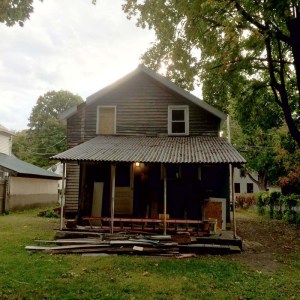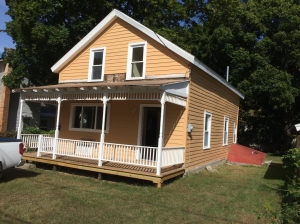
Why are there so many choices to make?
The covered concrete deck on the back of this house,
which is about 6ft x 16ft, is in bad shape.
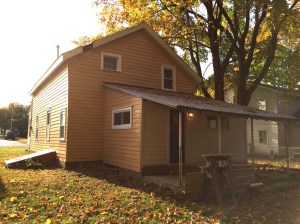
Who ever poured the concrete didn’t do it well.
Not only is it uneven and not level,
it is also cracked and crumbling.
So what to do with it?
I could break it all up and pour a new 4” pad,
but the area is not accessible to a cement truck.
The expense and back breaking labor for this option,
is not my first choice.
To top dress it with a thin coat is also a big project
using off the shelf 80lb bags of “quick crete”.
Again, not a good option.
I could I put a wood deck over the concrete,
but that would raise my floor more than a thin coat of cement.
A wood deck would be much nicer,
but it would be more expensive,
but it would require less back breaking labor.
UGH, decisions decisions.

While we’re trying to decide,
the first thing to do,
is to take out the round steel posts
and replace them with wood and add a header,
since the idiot that put them up never did that.

This will required a temporary header and supports.
Because there is limited head room already,
I decided to buck up,
mix concrete myself by the bag,
pour a thin coat over the top and be done.
So I built a form.

However,
I discovered that in order to level the high spots,
I was going to have to pour at least 2”
and up to 3” in some places.
this would raise the floor and reduce my head room,
which I was trying to avoid.
The end result would still be a thin,
cheap concrete surface, susceptible to breaking up in time
and maybe sooner than later.
After much discussion,
we finally decided to spend, again,
a little more and go with wood.
Not until after I had spent a whole afternoon
forming it up for the concrete option.
Just rip that out, no problem.

Now that we’re going with wood,
the next decision was how to float it over the concrete
and get it level without raising it up too much?
It will also have to be pinned to the concrete in order to be tight,
unless I used heavy enough joists to suspend the floor
without having it sag.
Wider joists would sacrifice even more head room.
I chose to use 2x4s, setting them on edge,
on the concrete and pinning them down.
But since the existing floor is so out of level and uneven,
I will have to custom rip each one to fit the contour of the cement
while maintaining a flush surface for the decking.
If you remember back a few months,
I blogged about doing the same thing in reverse with the kitchen ceiling.
Nothing with this house has been easy.
As you can see by the pictures,
the header and new posts are in place
and the framework for the deck is going down.

Total for the header, post and decking was about $350.
so not too bad.
Plus it will look great when finished.
This was also easier on my back
than mixing all those bags of cement by hand.
Now that the decisions are made,
the materials are at the job,
the work should go quickly.
Time to order the roofing.
Stay tuned we’ll keep you posted.
